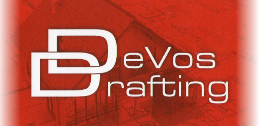During the initial consultation, we will require information about the items listed below.
Some of these items can have a significant impact on the cost of your project. If cost is
a concern let us know, so that we can point out more economical alternatives where
possible.
If you already have a particular style of home in mind, many of the items below
will already be dictated by that style. If you have any questions about any of these
items, we can review the available options during the initial consultation.
- Approximate square footage of the house.
- Number, types, and sizes of rooms.
- Style of house - rambler, two story, split, country, contemporary, etc.
- Foundation type - concrete slab, crawl space, basement
- For basements:
- Style - walkout or lookout
- The style may be dictated by the existing grade at your building site.
- A walkout basement has a floor that is at ground level on one or more sides of the
house, and below ground level elsewhere.
- A lookout basement is shallow enough that full size windows may be used
on one or more sides of the house.
- Foundation walls - poured concrete vs. block - poured is more expensive but some contractors feel its
stronger.
- Finished or unfinished basement (rough-in)
- If unfinished - with or without energy wall (insulated exterior wall)
- Kitchen layouts and types of appliances
- Bathroom layouts
- Type of flooring for each room. (carpet/tile/vinyl/etc)
- Windows - type (awning, casement, double hung, gliders), and brand preference.
- Exterior doors - style and brand preference.
-
Closets (linen and entry)
-
Porches or Decks
-
Laundry facilities
-
Fireplace(s) - gas or wood
-
Ceiling style - vaulted, flat, dormers, inverted gables.
-
Ceiling height - 8 or 9 feet.
-
Garage info - size, windows and doors
- Any special features that you desire.

